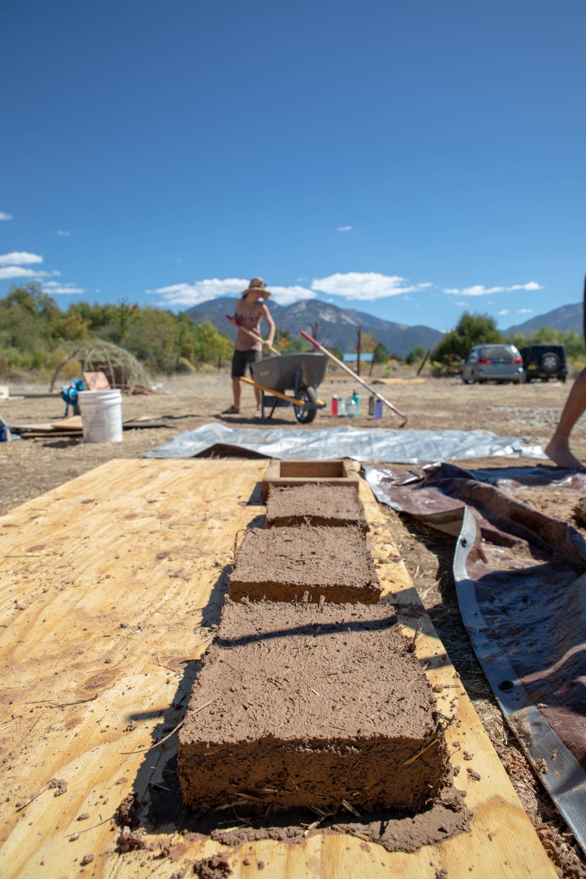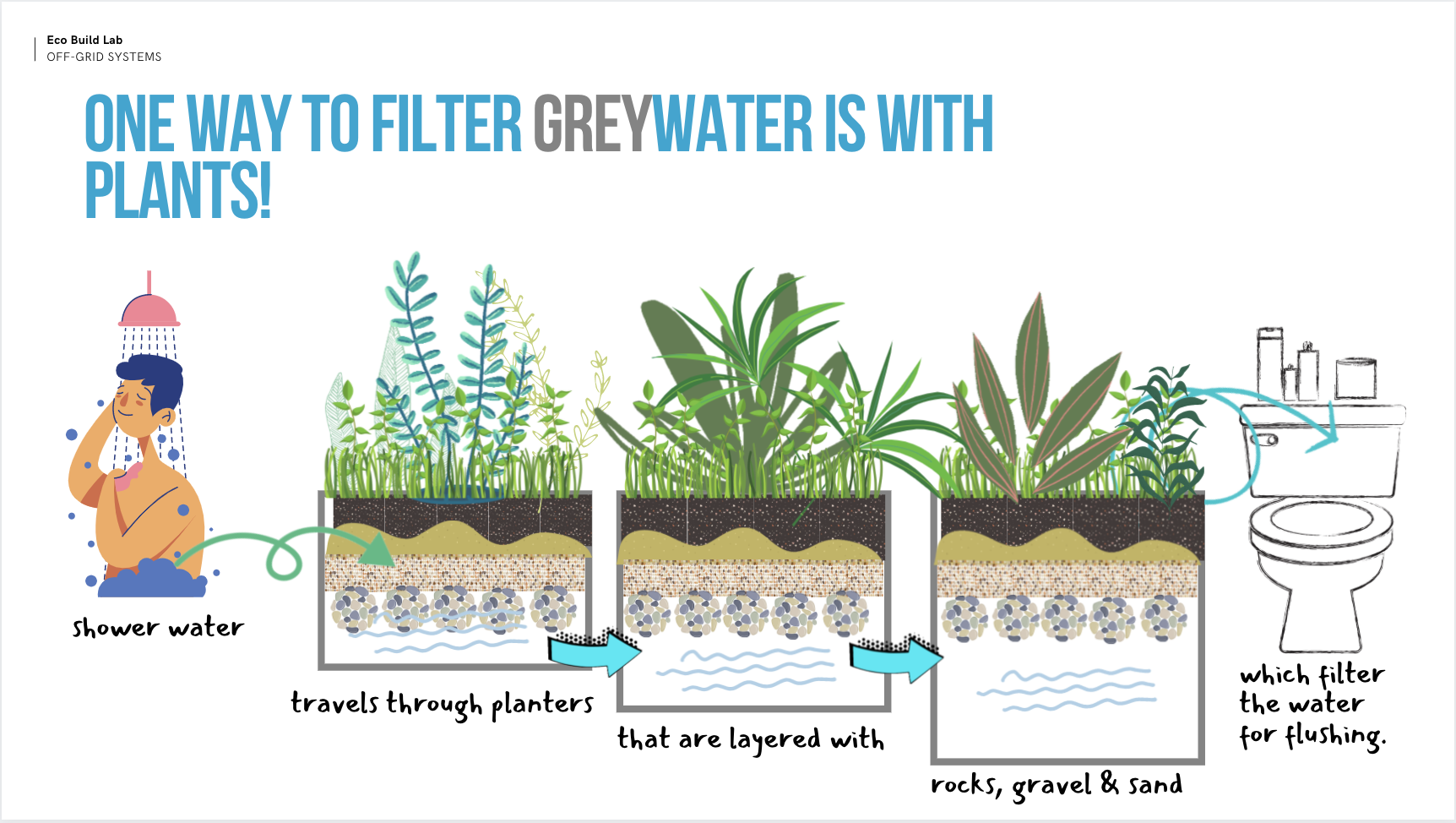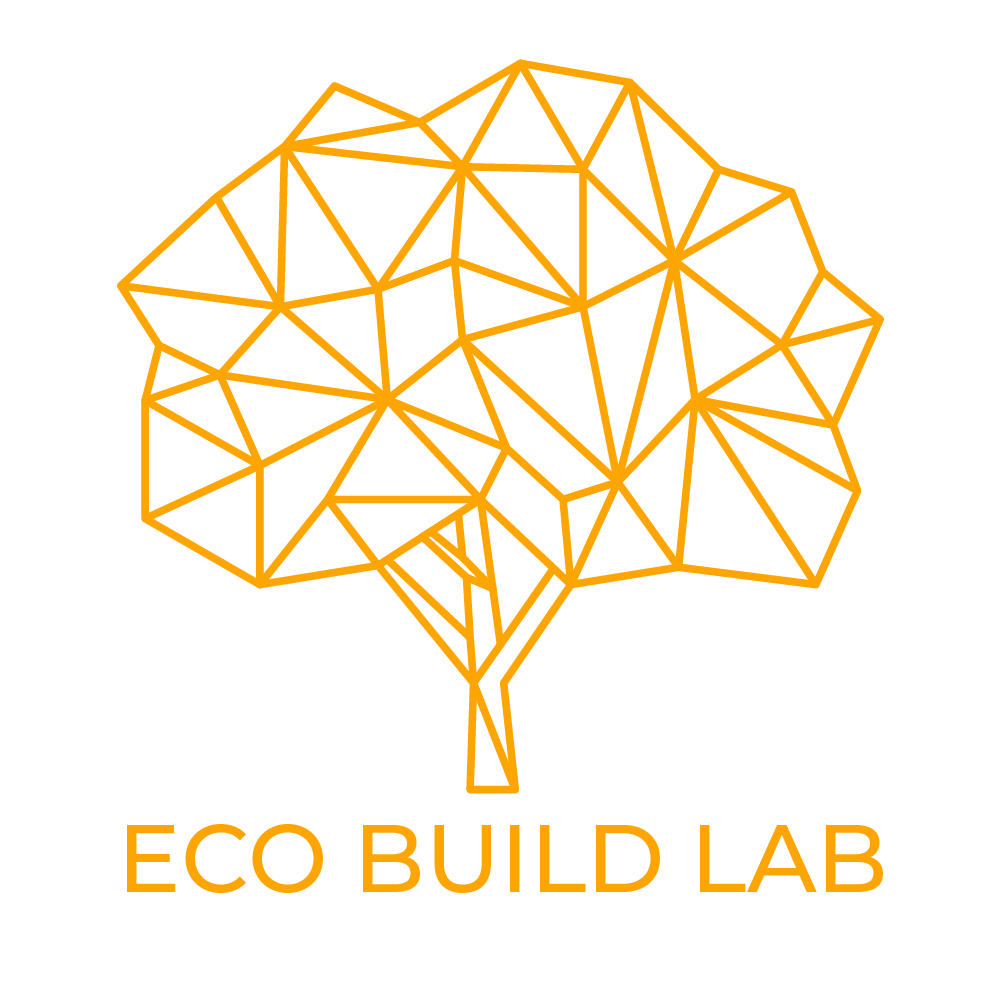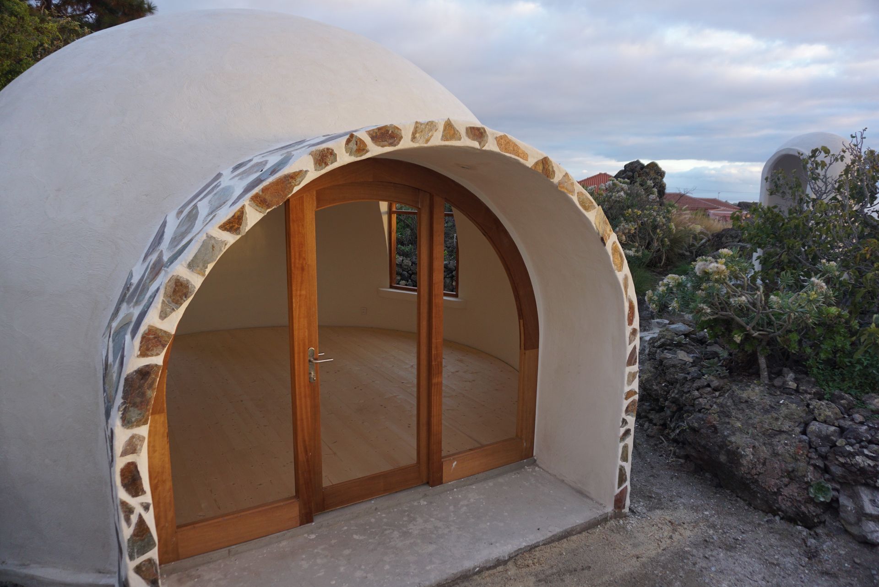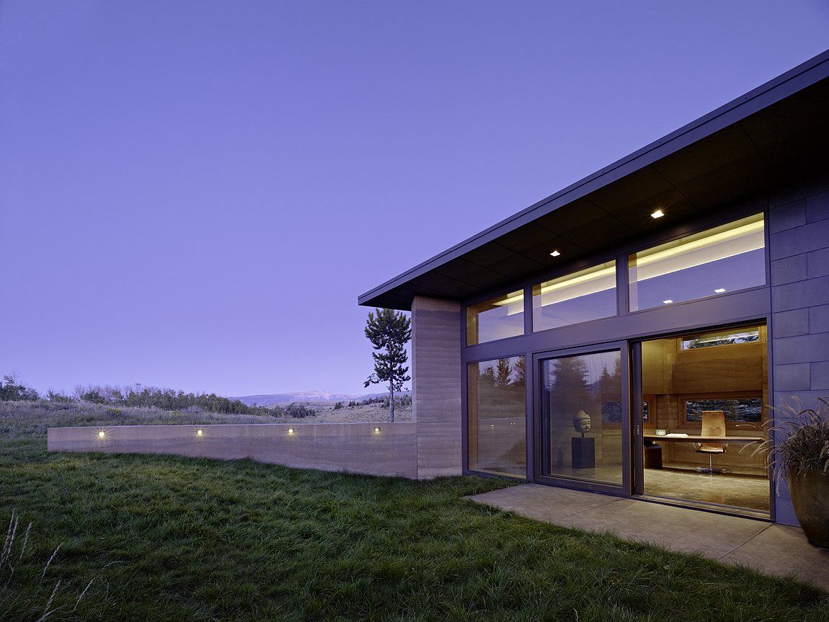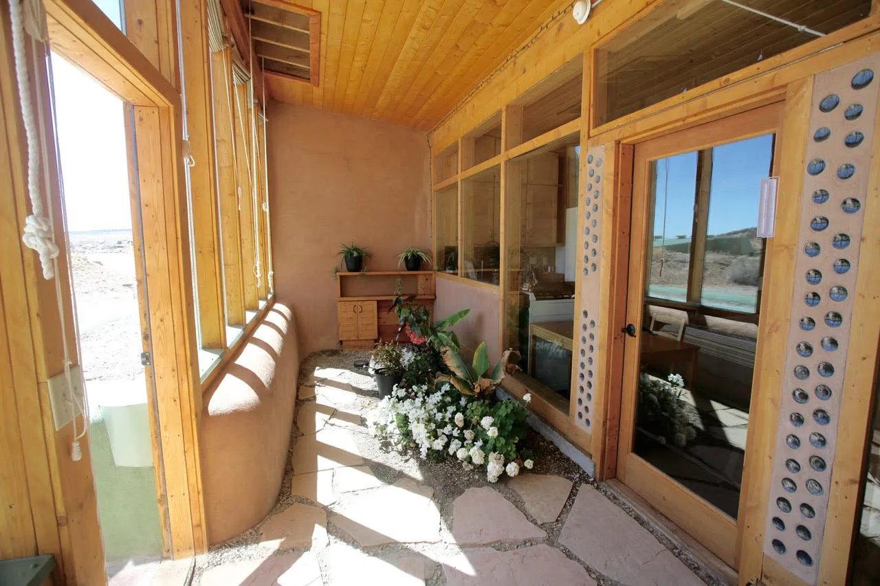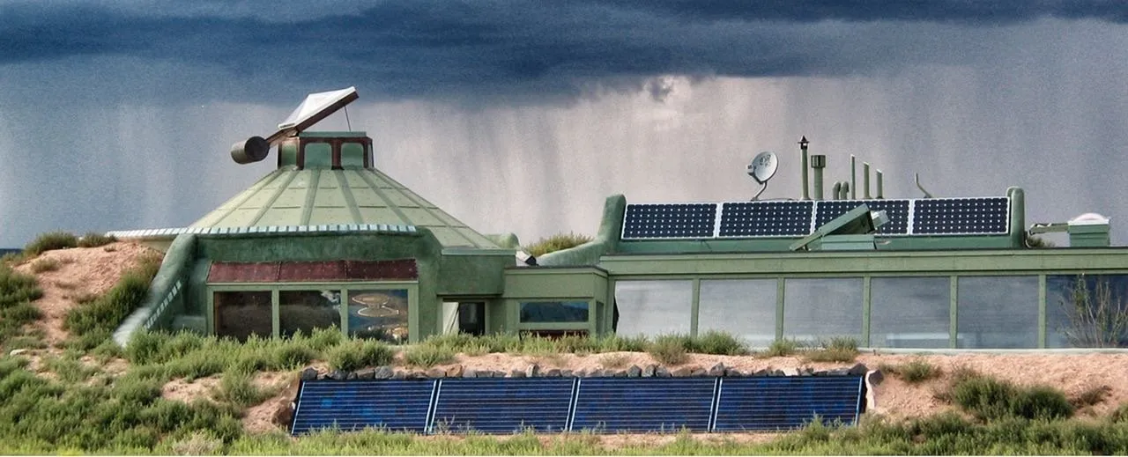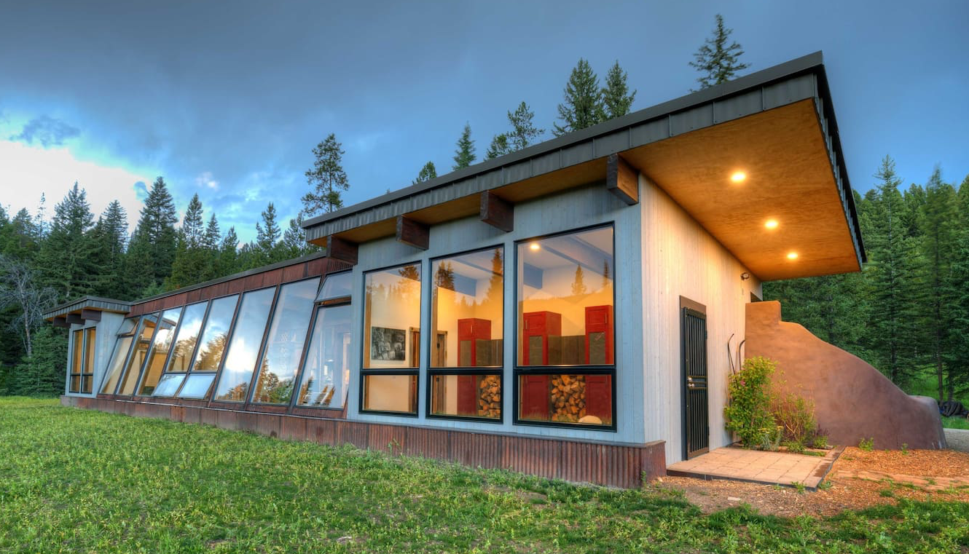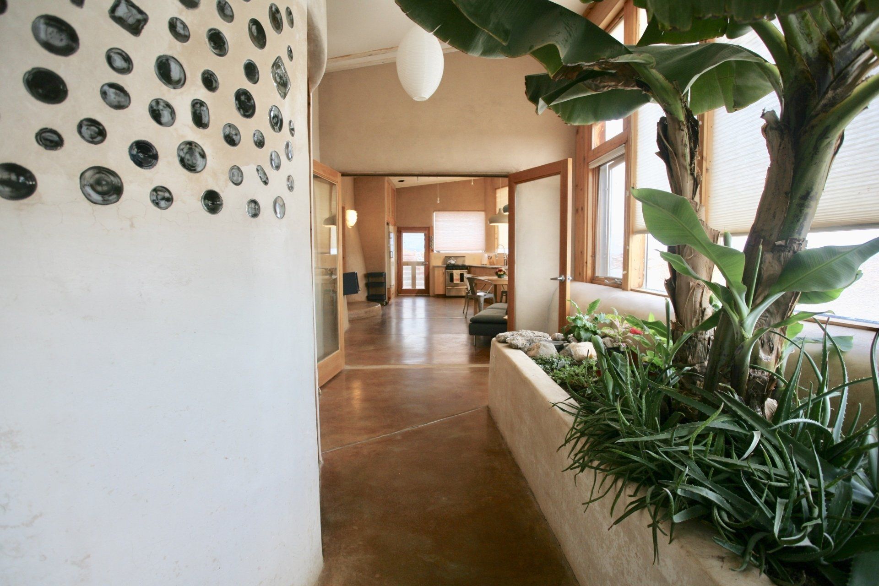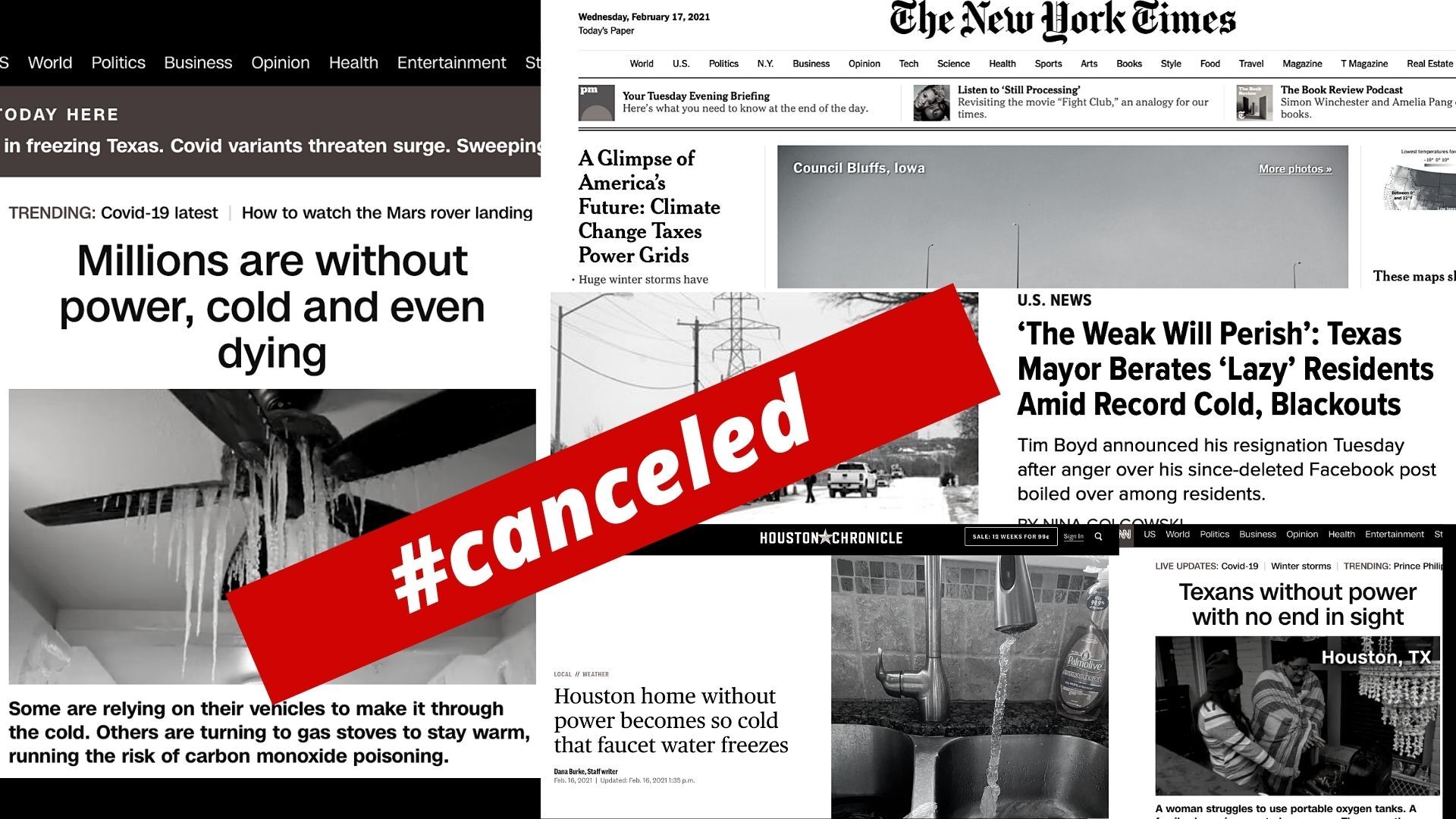How Much Does an Off-Grid Home Cost?
A few of the Factors that will influence the cost of an off-grid home...
This is almost always the first question people ask when they get excited about the possibility of going off-the grid. We completely understand this question and know what people really want to hear. Just a number. “ It costs (insert number of) dollars to build an off-grid home.” The problem is there are so many factors that influence the cost. Factors that really only you can make decisions on. Off-grid homes are not off-the-rack cookie cutter buildings in a huge development where you can walk into a model home and say, ”Yes, I’ll take it for that price.” Off-grid homes are not fast fashion, they are couture, built to fit you, your climate and your lifestyle.
Let’s take a look at some of the factors that can determine how much an off-grid home will cost to construct.
1. Off-Grid Systems
Many people ask, “How much does an off-grid home cost compared to a conventional home?” We do have a quick answer for that, off-grid homes are incomparable, like comparing apples to oranges. It’s not fair to compare them to on-grid homes because without the life support systems of the old, vulnerable, expensive, flailing, carbon-spewing grid, on-grid homes simply DO NOT function. When you build off-grid you are paying for your utility bills in advance for the lifetime of the home. These system components include (but are not limited to): solar panels, batteries, water storage tanks, water pumps and filters, and materials for grey and black water treatment. These components represent a large portion of the construction budget of an off-grid home. (On-grid homes don’t have any of these items.)
So, yes, while off-grid homes can sometimes be more expensive at the time of construction than on-grid homes, you are paying to become your own utility company, with all the mechanics that are required to do so. You now own a car with an engine instead of just a chassis sitting in storage. You have a body with a pumping heart, air-filled lungs and a functioning nervous system, instead of a lifeless corpse, which is what an on-grid home is when the grid goes down, a decomposing body, in the dark with moldering food inside. Off-grid systems bring a house to life so it can sustain you and your family!
2. Size
Obviously. Generally the bigger any building is, the more it costs to build.
There is one interesting caveat to this that is specific to off-grid homes. Sometimes the cost per square foot can go down as the building gets bigger. How is that possible? Well, off-grid homes contain a number of components that make up the power, water, and sewage systems that provide the functionality of the building, lights and appliances turn on, water flows hot and cold out of faucets and fixtures, your poo is resolved with some sort of system, all without plugging into the electric grid, connecting to water mains, or hooking up to the sewer system.
So say you want to build a one bedroom off-grid home, you are going to need all these components (and more) to make it perform and take care of your daily needs. But if you want to expand the same house to 2 bedrooms, you are adding square footage but maybe not adding much to the budget for the systems you need. Adding a bedroom will add cost in materials and labor, but the room itself, in terms of systems, only needs some wiring for lights and electrical outlets. Adding a bathroom will cost more per square foot than adding a bedroom as there are more fixtures and plumbing needed.
3. Type of off-grid home
There are many different types of off-grid homes made from different materials. They vary in cost and performance from simple hand-built cob construction to structural insulated rammed earth (SIREWALL). Some types use less expensive materials but are more labor-intensive, some use more expensive materials but less labor. Contrary to popular belief, houses built from earthen materials are not necessarily “dirt cheap” because they can take more person hours to build than something like poured pumice-crete where the walls can be formed and poured in a day or so, but the materials cost more. When you are deciding on what type of home to build you will want to consider: a building envelope that works well in your climate, a type of construction that uses readily-available materials and experienced builders in your area, a structure that is code-compliant if you need to obtain a building permit.
4. Location
What’s the climate like? Do you want your off-grid home to heat and cool itself without backup systems? You can get away with using less insulation and less glazing in a milder climate, making the materials budget less. In an extremely cold climate you will need to bulk up your building envelope so that it can regulate itself thermally, making the materials budget more. The climate will have a big influence on the cost of the home.
Is the site in an extreme location, on a mountainside, on an island, on a slab of solid rock? Is it in a remote area and you will need to add to your budget for the cost of getting materials to the site? All these scenarios can add to the cost of construction.
5. Who is building the house?
Are you building it yourself? Yes, it is possible to save money by doing this, many off-grid homes have been built by their owners, some of whom were experienced builders when they started, some were complete novices. How much money you can save on labor costs by doing it yourself will depend on how valuable you are as a builder and if you are okay with paying for your own mistakes. That is not to say that professional builders do not make mistakes and you may end up paying for those as well. One hybrid way to approach a project is to have a professional crew build the structure and you come in and do the finishes. Whoever you choose to build your project, we recommend having all electric and plumbing systems installed by a licensed professional.
6. Level of finishes
Is the house finished in a simple, modest way or is it filled with expensive tile and stone? Does it have oodles of custom cabinets? Should the bathtub be sitting in the Museum of Modern Art? What types of finishes and appliances you choose will have a big impact on your bottom line. If you are looking to save money on finishes, you have to get creative, inexpensive finishes are sometimes the more natural ones, earthen plaster walls, poured adobe floors, canvas as a ceiling finish. You can also search for repurposed items like reclaimed barn wood, vintage bathtubs, assorted broken tile for mosaics, and even used tools at places like the Habitat for Humanity Restore, Craigslist, garage sales, flea markets, and demolition sites.
7. Who is living in it and what’s their expectation of the performance?
This factor, perhaps more than the others above can influence the cost of an off-grid home. If you are expecting unlimited power and water, taking 30 minute hot showers twice a day, firing up your electric kiln at midnight, a hot tub with 24 jets, a “back kitchen”, the cost of your systems components is going to be correspondingly higher. If you are willing to adjust your lifestyle to align with your climate and have an awareness of your consumption, then the cost of your home will be less because you don’t need the systems to be as big.
These are just some of the factors that influence the cost of building a new off-grid home. While building fully off-the-grid can be more expensive than conventional on-grid, stick frame construction, more and more people are choosing this alternative due to the unreliability of the grid, the cost of utilities, and their personal desire to live a less carbon-intensive lifestyle.
What are
YOUR reasons for wanting to go off-grid?
We’d love to hear from you!
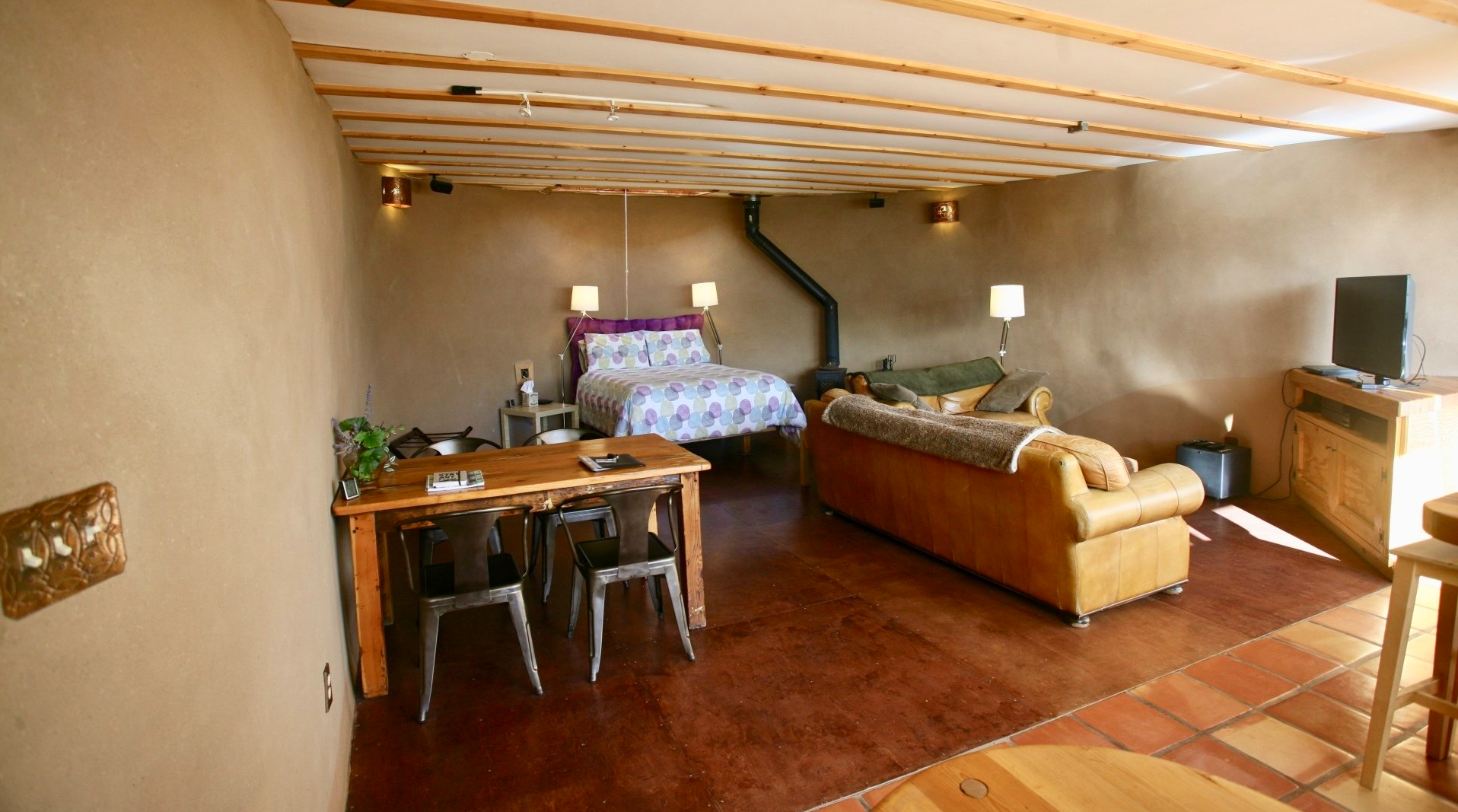
SUBSCRIBE
